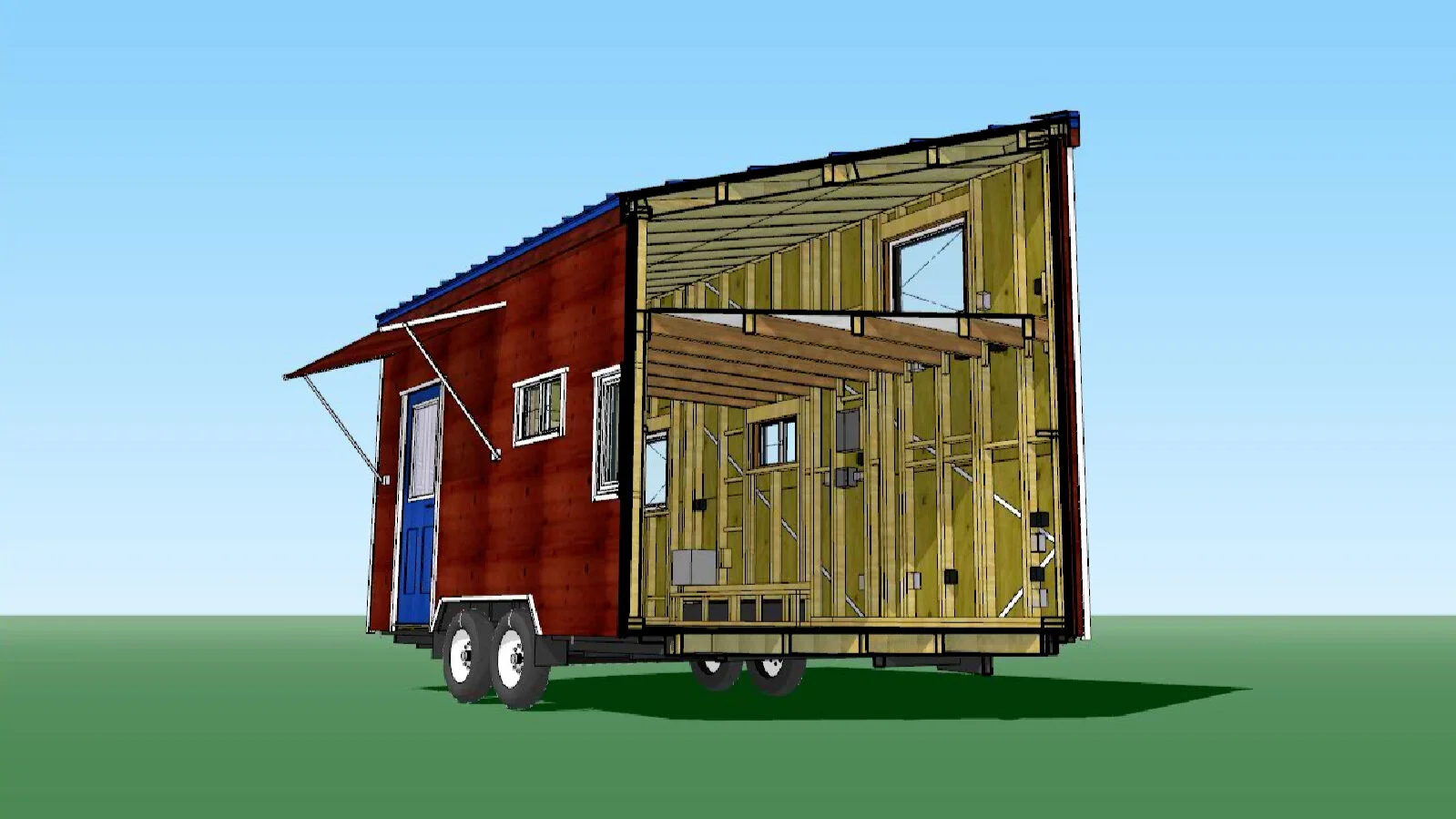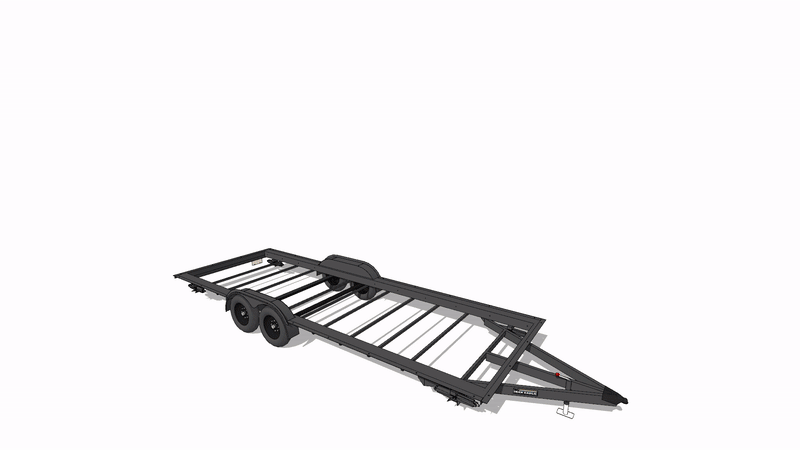SketchUp Tutorial
A how-to video series for 3D modeling in SketchUp, to help with planning and designing a tiny house project.
-
This 3D modeling tutorial is a 6-hour video series that starts with the basics of using SketchUp, moves on to simple tiny house layouts, and finishes with the dissection and manipulation of our Tiny Nest design.
Tutorial FAQ
Do I need to buy SketchUp Pro?
No, everything shown in the videos and example files uses the free version, SketchUp Make.
Isn't SketchUp 2017 out of date?
2017 was the last year that a free stand-alone version of SketchUp was released. To date, it is still the best and most comprehensive version to learn on. Transitioning from stand-alone to the new web-based version is much easier than the other way around.
Is this compatible with Mac?
Yes. The tutorial was recorded on a Windows PC, but SketchUp is available for Mac and is fundamentally the same. There are some differences in the user-interface, but Mac-users should be familiar with the environment and adapt quickly.
Are you affiliated with SketchUp in any way?
No, we are simply sharing the experience and knowledge that we gained throughout our own tiny house project.
How will I watch the tutorial?
You will receive information on how to access the streaming watch-page. You can also make a request to download the video files if you need to watch them while offline.
Update History
SketchUp 2016 has some upgrades to the user interface and inferencing. We've made an UPDATE VIDEO about trays, and THIS OFFICIAL VIDEO gives an overview of the additions to the inferencing system.
SketchUp 2017 has some additional minor tweaks and improvements that you should catch up on in THIS OFFICIAL VIDEO
SketchUp 2018 did not include a "Make" version, but instead has been complimented with the web-based SketchUp Free. While this has potential, we feel that it is not yet as powerful/versatile as the standalone "Make" version. So for now, we recommend using SketchUp Make 2017 - Windows Download - Mac Download
SketchUp 2019-2022 were all incremental releases with no major changes or improvements over the recommended 2017 version.
SketchUp Project File (As-Built)
This SketchUp file represents the tiny home that we built for ourselves. You can view the shell in your browser, and download the full model By Donation.
-
We designed every inch of this 3D model from scratch and referenced it directly while building. It has also been updated throughout the project to reflect the build that actually took place, which is why we refer to this model as an "as-built". It's not certified in any way, so we are providing it as a tool for learning and inspiration, not as building plans.
Iron Eagle Trailers Inc.
Ask for the Tiny Nest Discount to get $100 off the most clever and specially-designed tiny house trailer available. It’s actually a “tiny home foundation”.
-
In 2013, we had never set foot inside a tiny house, so we took a trip to Portland OR to stay at the Tiny House Hotel. Naturally, we were interested in the trailers that the homes were built on and we noticed that several of them were from the same manufacturer. Upon speaking with a few people in the area, including someone who was in the middle of their build, Iron Eagle Trailers was recommended to us multiple times. They were already building a specialized tiny house foundation with a very clever design. It wasn't long before we put in our order.
After we had published a few of our first YouTube videos, we got back in touch with the owner Rob to let him know that we had some videos of his product in action. He was very interested in our feedback, and actually made an improvement to the design (the addition of flanges on the front and back of the frame) based on comments that we made in a video. There has been a consistent forward momentum at Iron Eagle to iterate and tweak their already excellent design to keep up with the growing knowledge and development of tiny house construction techniques, which is extremely helpful in such an emergent field.
We are very fortunate to have connected with Iron Eagle and worked with them to promote their product.
Iron Eagle SketchUp Models
These official 3D models were created in cooperation with Iron Eagle Trailers Inc. You can view a sample in your browser, and download the full set of SketchUp files for yourself.
-
When we started to design our home in 3D, the most important thing to get right was the trailer, since it would dictate the dimensions of the entire shell. Any errors at this stage could lead to major headaches further along. We completed this process from scratch for ourselves, but since we had started a relationship with Iron Eagle Trailers via our videos and feedback, we made a proposal: we could create spot-on acurate 3D models of all of their trailers to ensure that anyone who follows the same path as us could get a reliable head start. And so the dimensions for these models were provided directly by Iron Eagle and reviewed for accuracy.
Naturally, this resource goes hand-in-hand with our Tiny Nest Discount over at Iron Eagle. You can 3D model your home directly onto one of these virtual trailers, and then buy a real life trailer with $100 off.
Several informative videos about this resource can be found in this YouTube Playlist
The standard width from flange-to-flange is 100 inches. All of our SketchUp models are made to this specification. However, if a narrower trailer is needed for your design (to allow for more overhang for example) please contact us via email and we can provide a model of any of the following widths: 90, 93, 94, 96, 98.
Standardized bumpouts are available and included in the model.
All of the options for the trailers are separated by layers. This makes it easy to toggle their visibility while designing.
The options are: Galvanized Bottom Pan, Fender Flashing, Leveling Jacks, Rectangular Front Bumpout, Tapered Front Bumpout.
The leveling jacks are not welded to the frame, and can be removed for travel.
Further documentation in PDF format (including pricing) is included in the download.
Please let us know if you find any defects in the models!
Cider Box Tiny House Plans
This tiny home plan set from PAD Tiny Houses includes a detailed SketchUp file, 3D modeled by Jake.
-
Originally designed & built by Shelter Wise, these plans are sold by PAD Tiny Houses. Click the "Plans" button above to view their product page for a full description of the product.
We became friends with the builder Derin Williams as well the folks at PAD through our tiny adventures, attending conventions and shooting videos for our YouTube channel. This led to a collaboration to add a detailed SketchUp model to compliment their existing plan set for the Cider Box.
Virtual Tiny Tours
On this site you can explore a variety of tiny homes via interactive virtual tours. It also works with mobile Virtual Reality!
-
After becoming interested in virtual reality and 360 photos, we started capturing and producing virtual tours of tiny homes, mostly from conventions and events that we attended in person. This is an awesome way to explore a variety of spaces and get a much better feel for them compared to what regular photos can provide.
To really put yourself into these spaces, use your smartphone in a simple VR viewer... trust us, it's worth it!
Our YouTube Series
Chances are that you arrived at this site from one of our YouTube videos… but just in case you didn’t, subscribe to it here!
-
This is where it all started... we thought it would be cool to film our tiny house project. Well, it's been quite the journey, and an incredible amount of work, but it's the reason you're reading this. Everything evolved from the growth of our YouTube channel.



